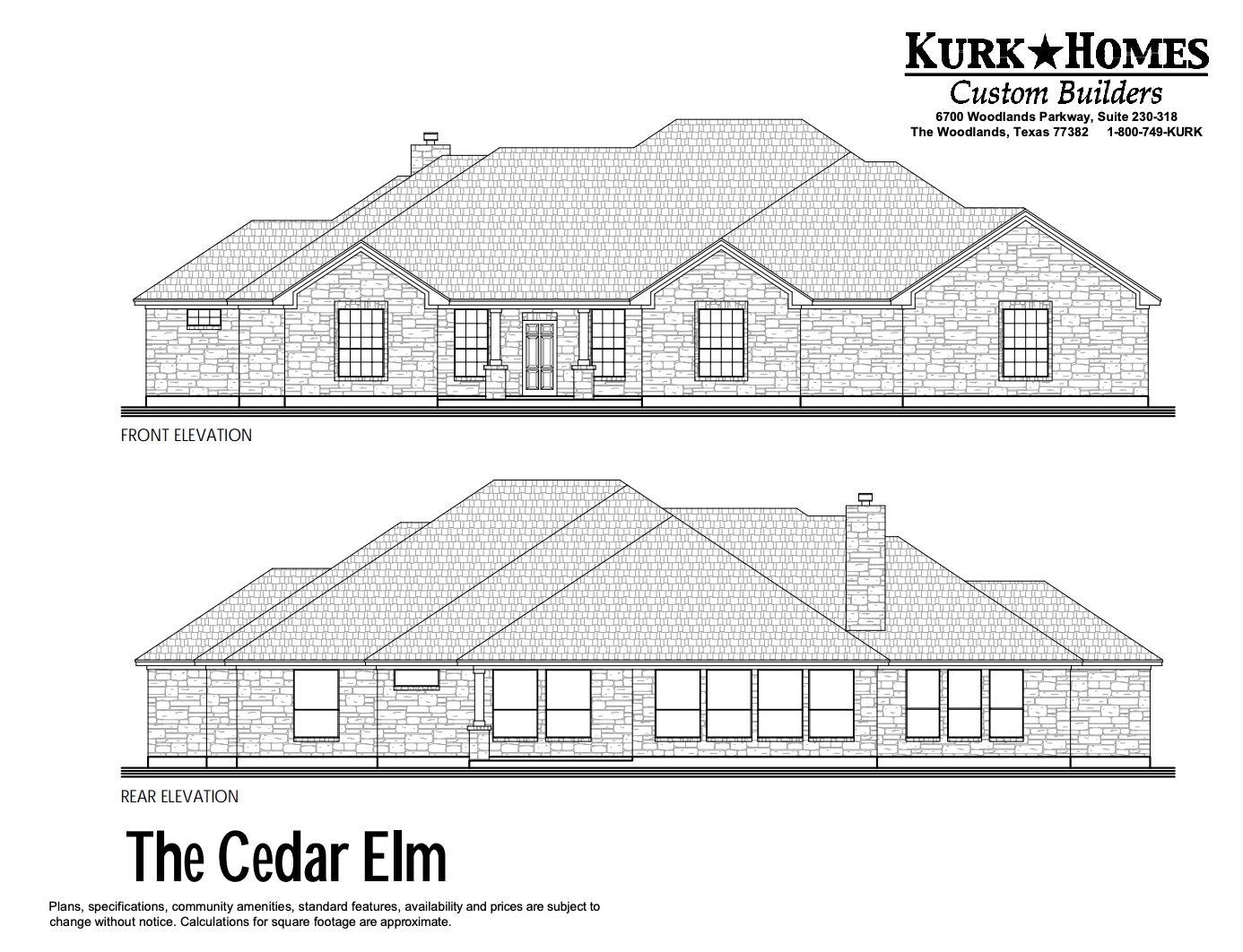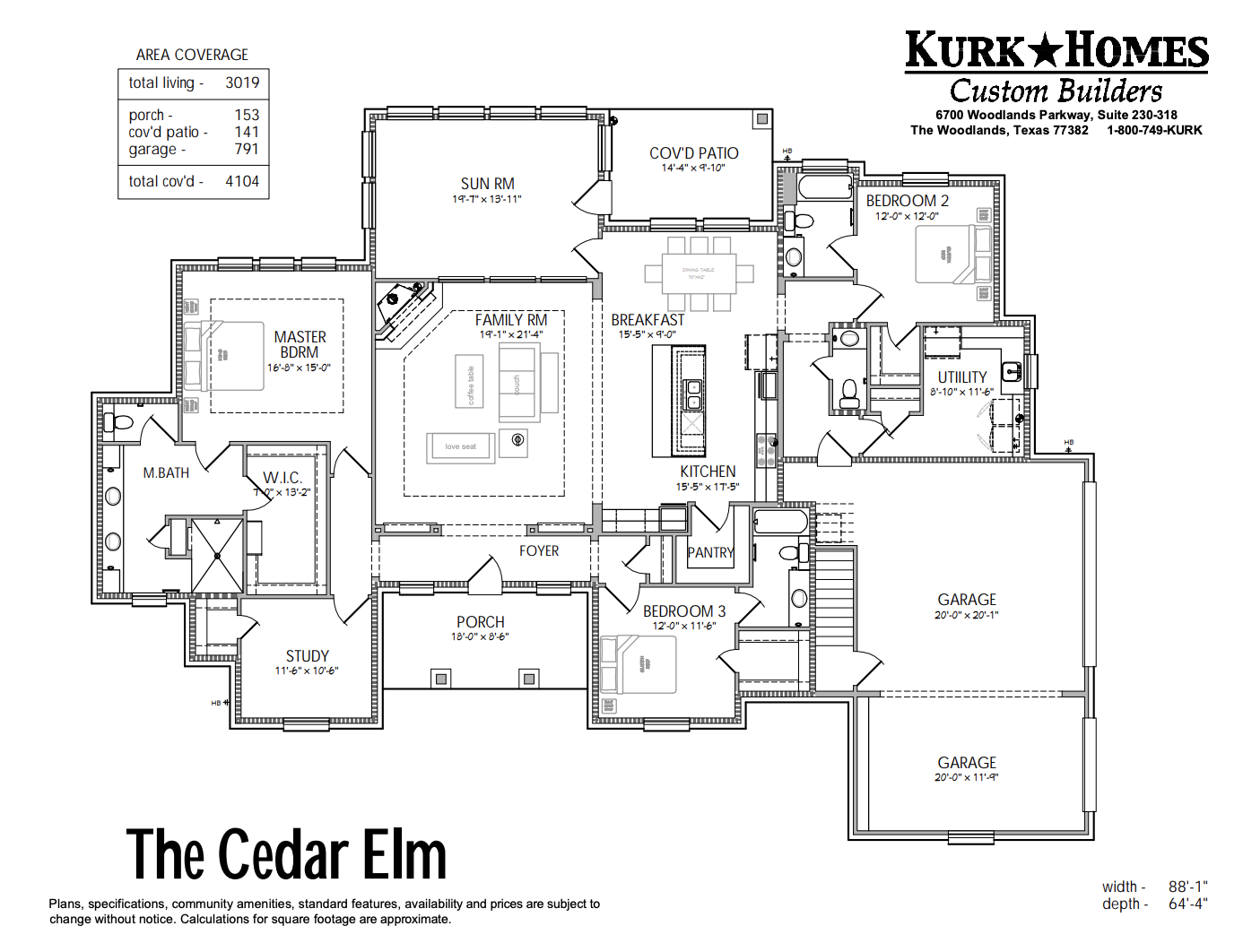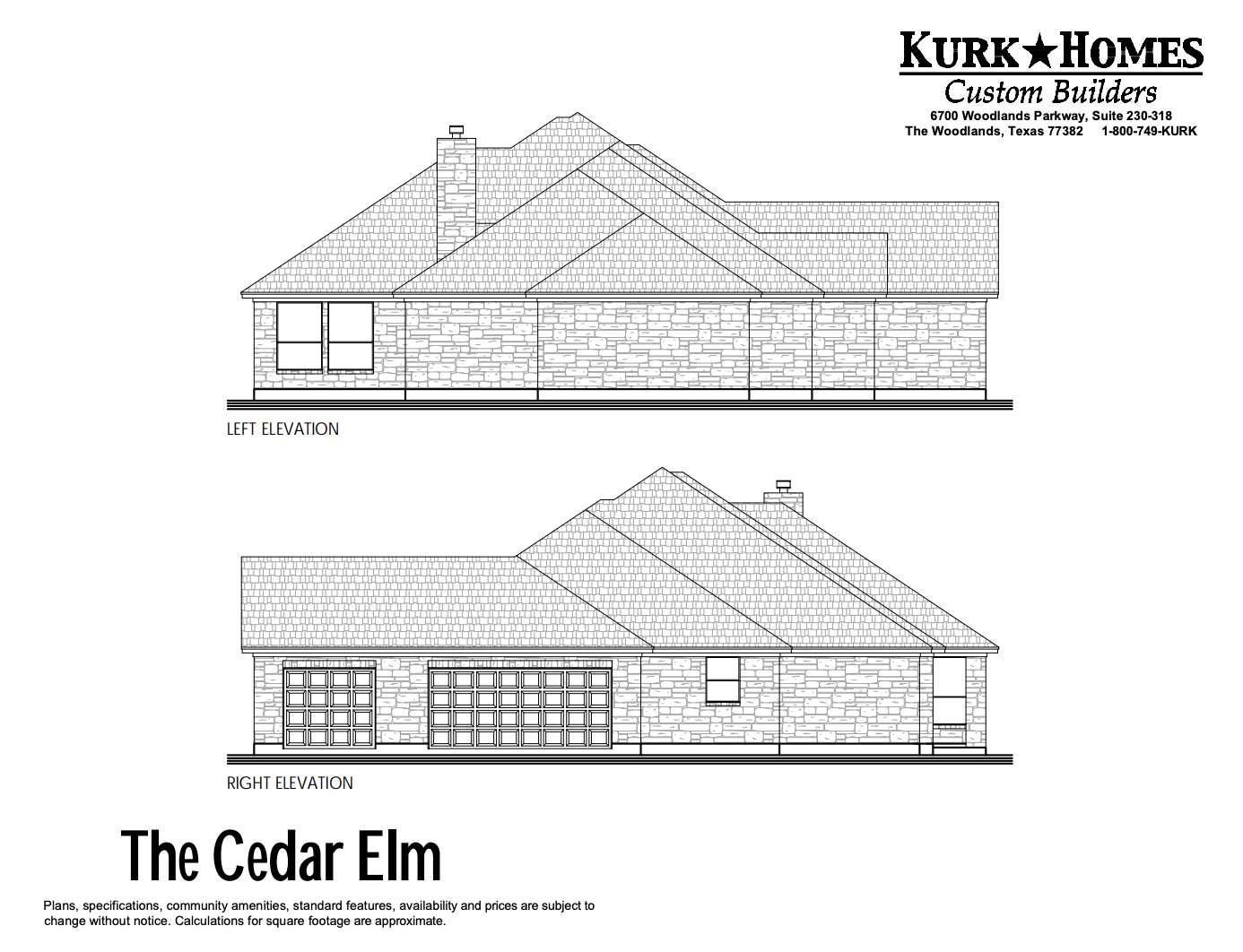The Cedar Elm
The Cedar Elm home design features a view of the outdoors from the front entry, with an open concept family, breakfast area, and kitchen. The sun room beyond the family room could be swapped for a screened-in porch or extra patio space if the living square footage is desired to be less than 3000 square feet. With a separate wing for the master suite and a study, this floor plan has a private full bathroom for all three bedrooms as well as a powder accessible through the mud entry from the three car side-load garage. The utility room has added storage space and cabinetry, plentiful room for a full-height freezer or refrigerator as well as a sink under a window.
Starting in the $600s
 |
 |
 |
Other Ranch Style Floor Plans:
Other Traditional Style Floor Plans:
Contact Us
For more information about this floor plan, please fill out the form below.
