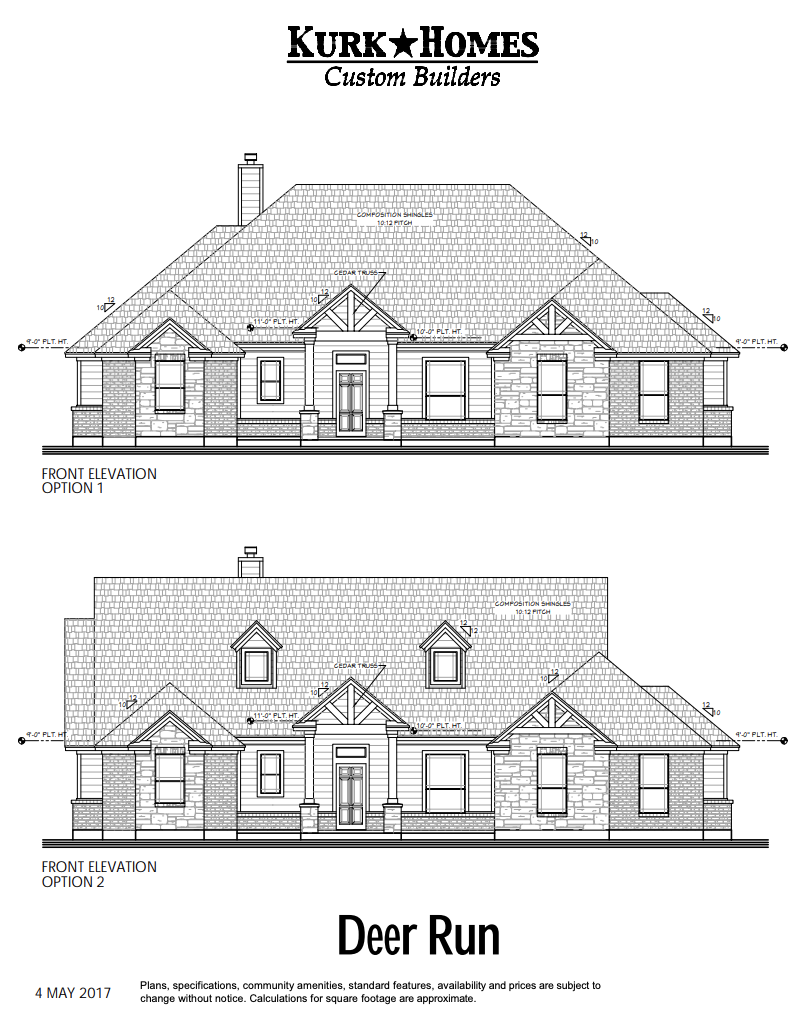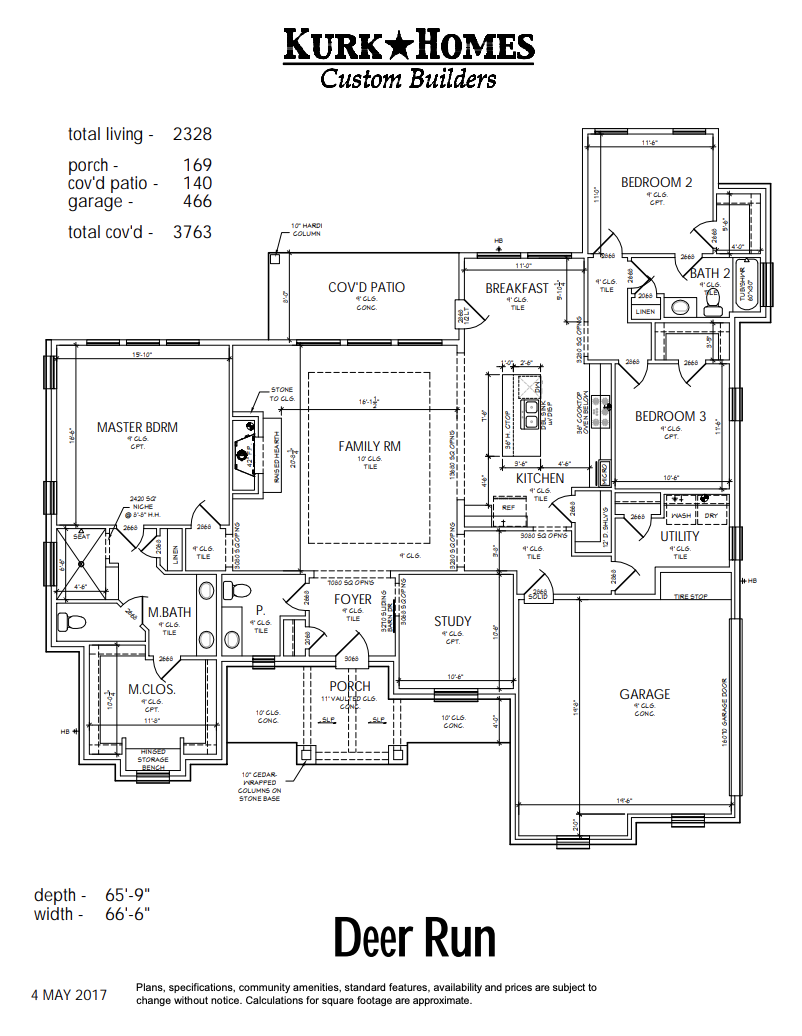Ranch, Farmhouse Style
The Deer Run
2,328 Sq. Ft. |
1 Story |
3 Beds
|
2.5 Baths
|
2 Garage
The Deer Run home design fits in quite a lot for a relatively small 66’ x 67’ home, porch, patio, and side-load garage footprint. The floor plan features a separate wing for the master suite, along with a bedroom-size master closet, walk-in shower and dual vanities. The family room is open to the kitchen, and the front entry has a study with a barn door and a view out the back of the home. While the two bedrooms share a bathroom, there is a walk-in closet for each. The kitchen hosts a large eat-in island with a sink facing the family room fireplace and includes a casual dining setting with a view of the back of the property.
Starting in the $500s
 |
 |
Other Ranch Style Floor Plans:
The Sandy Creek, The Saddle Creek , The Texan, The Durango, The Oak Lane, The Copper Ridge, The Saddlebrook, The Austin, The Cedar Elm, The Cordova Creek, The Wimberly Model, The Cedar Hill, The Cheyenne, The Savannah, River Run, The Country Brazos, The Legacy Ranch: Showcase Home, The Pine Hill
Other Farmhouse Style Floor Plans:
The Vineyard Ridge, The Mustang Trail, The Country Royale, The Saddle Creek , The Texan, The Pin Oak, The Brazos, The Tideland Haven*, The Ranch House
Contact Us
For more information about this floor plan, please fill out the form below.
Other Ranch Style Floor Plans:
The Sandy Creek, The Saddle Creek , The Texan, The Durango, The Oak Lane, The Copper Ridge, The Saddlebrook, The Austin, The Cedar Elm, The Cordova Creek, The Wimberly Model, The Cedar Hill, The Cheyenne, The Savannah, River Run, The Country Brazos, The Legacy Ranch: Showcase Home, The Pine Hill
Other Farmhouse Style Floor Plans:
The Vineyard Ridge, The Mustang Trail, The Country Royale, The Saddle Creek , The Texan, The Pin Oak, The Brazos, The Tideland Haven*, The Ranch House
