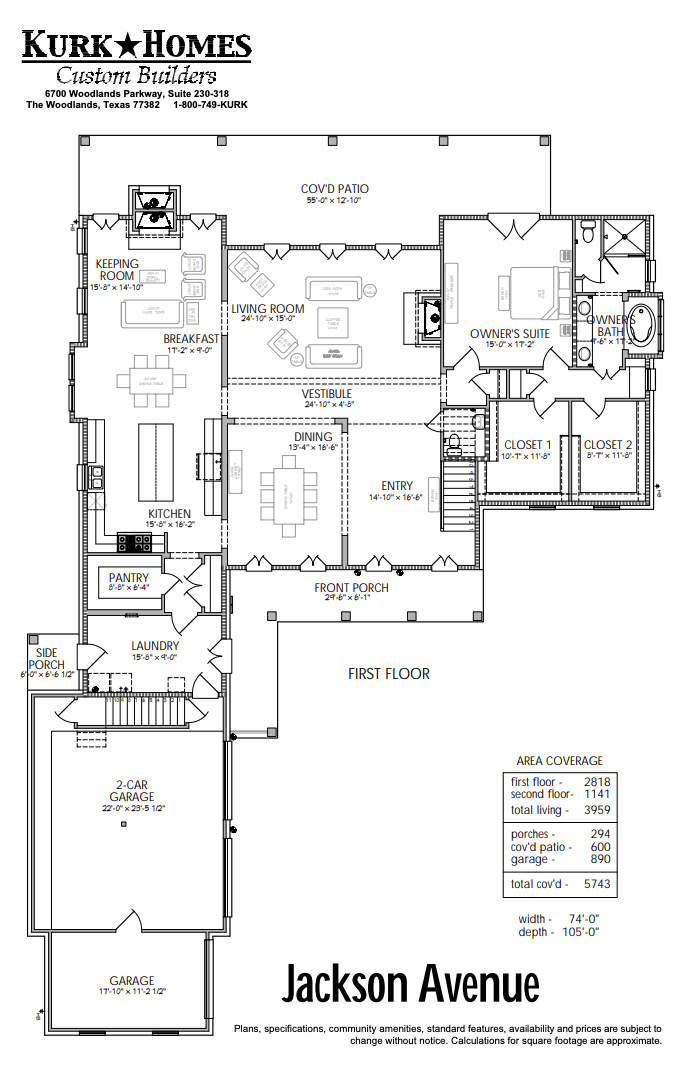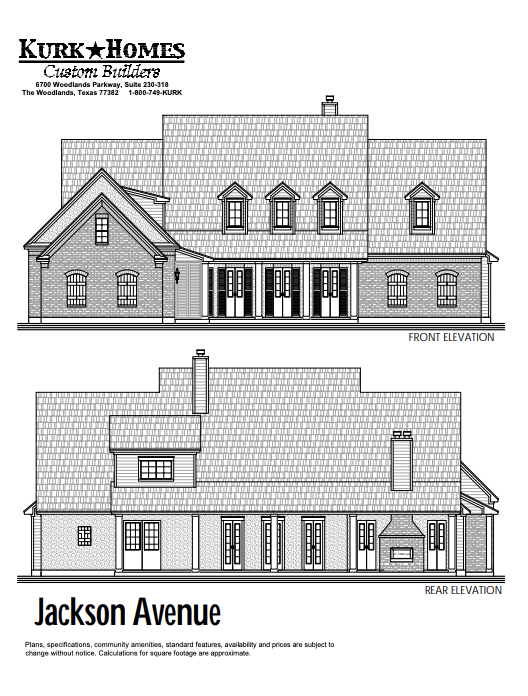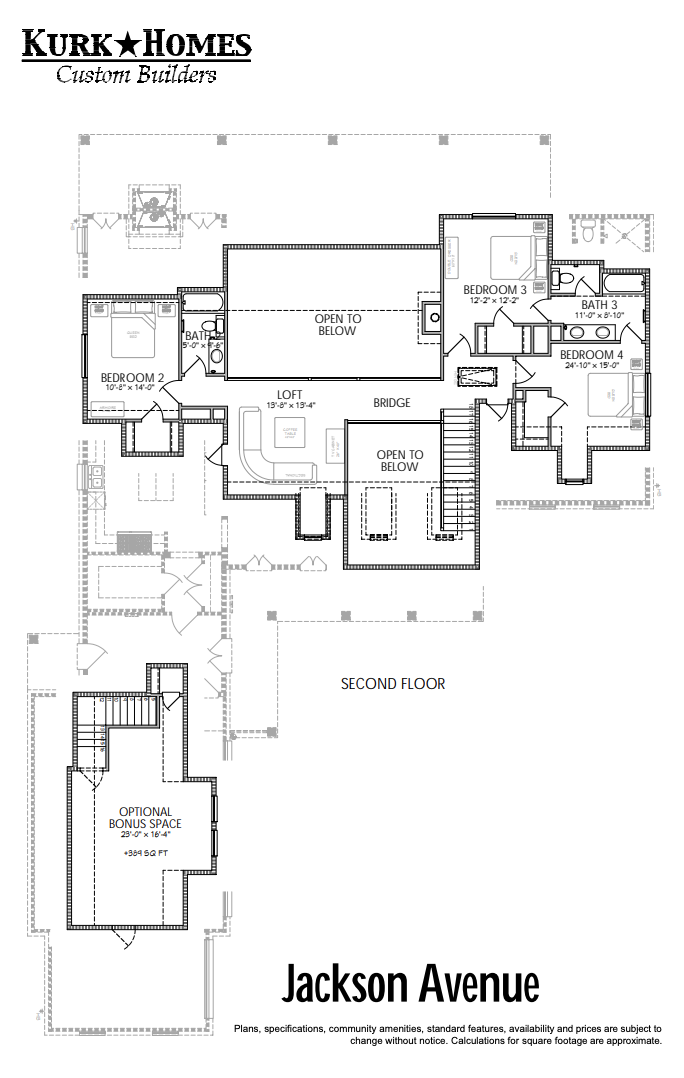The Jackson Avenue
The Jackson Avenue "L-shaped" home design features a two-story living room, two-story foyer and a two-sided fireplace in the sitting room. The formality of this plan, along with a ton of dedicated rooms and loads of storage space - his and hers closets are the sizes of small bedrooms - lends to a traditional feel, perfect for entertaining. With nine sets of custom, narrow, double doors with matching shutters traditionally seen in Louisiana-style homes, both the interior and exterior of the home brings in sunlight and outdoor air. The giant master suite is the only bedroom downstairs, and a catwalk leads to two wings of bedrooms separated by a large loft space. The home plan also maximizes its footprint by placing the side-load garage in front of the home. The optional bonus room above the garage would be an additional 389 air-conditioned square feet - either as climate controlled storage, separate exercise room, or home office apart from the rest of the home. View the video of this custom home design being constructed here.
Starting in the $700s
 |
 |
 |
Other Southern Living Inspired Collection Style Floor Plans:
Other Traditional Style Floor Plans:
Other French Country/Acadian Style Floor Plans:
Contact Us
For more information about this floor plan, please fill out the form below.
