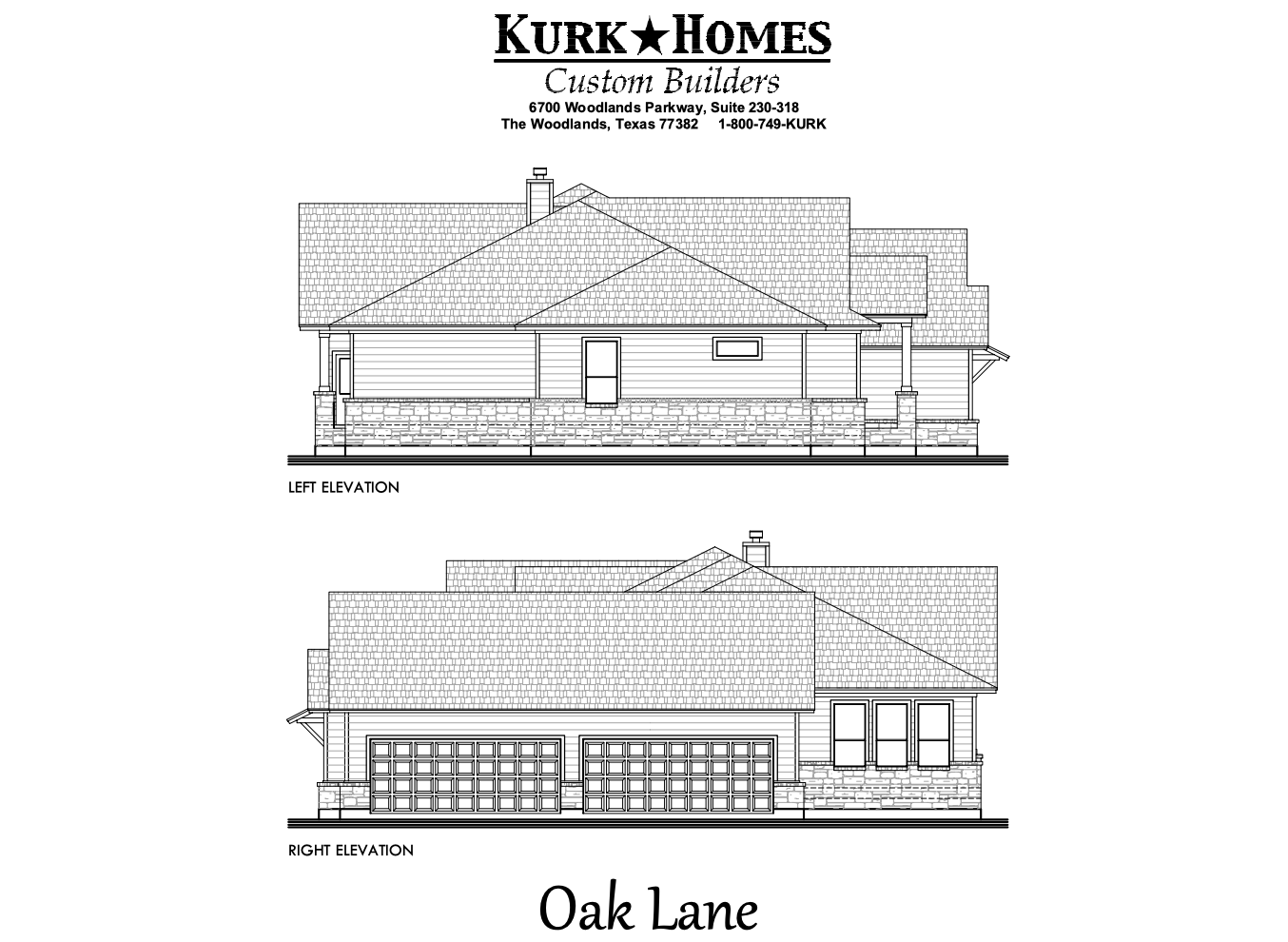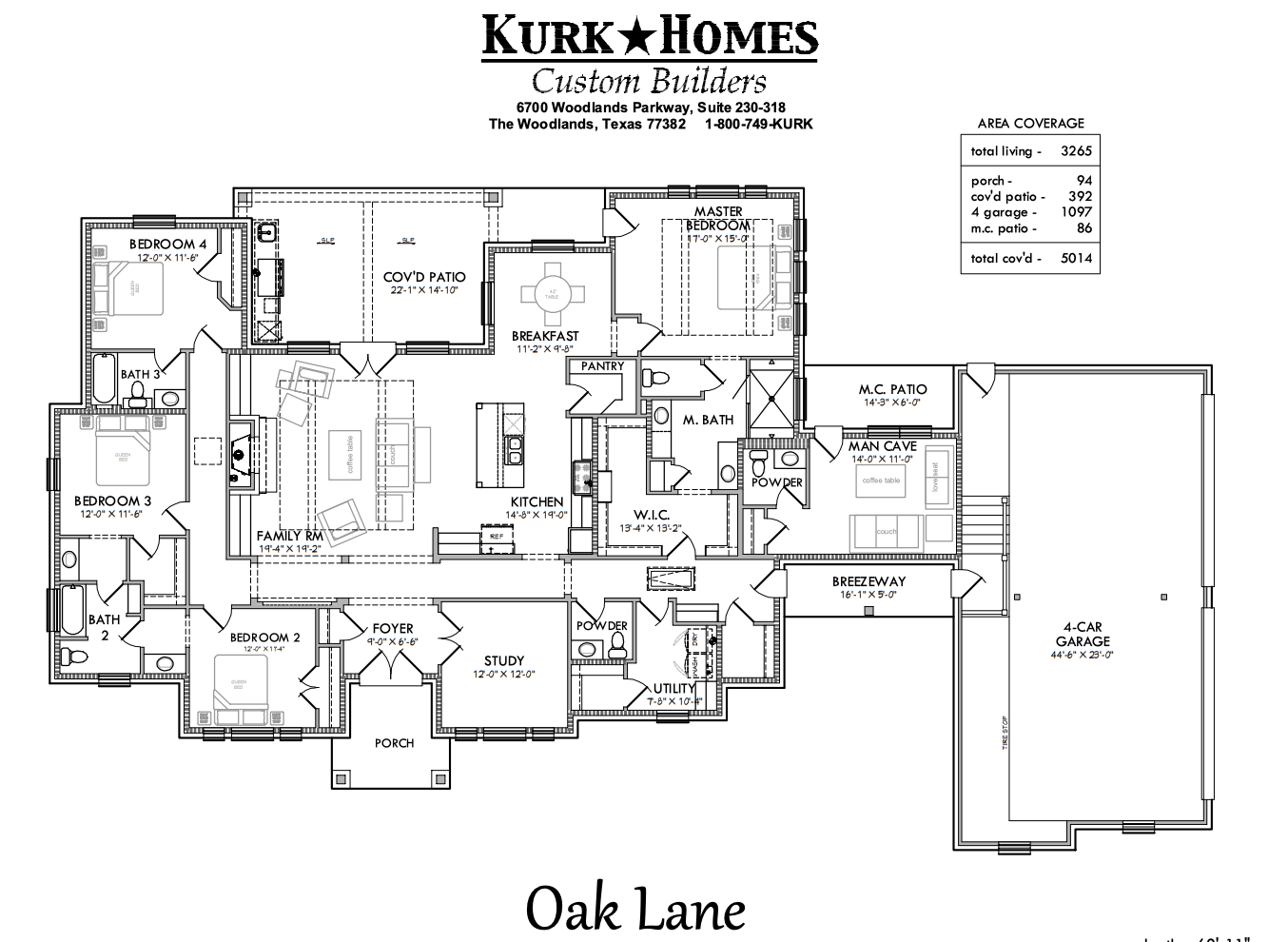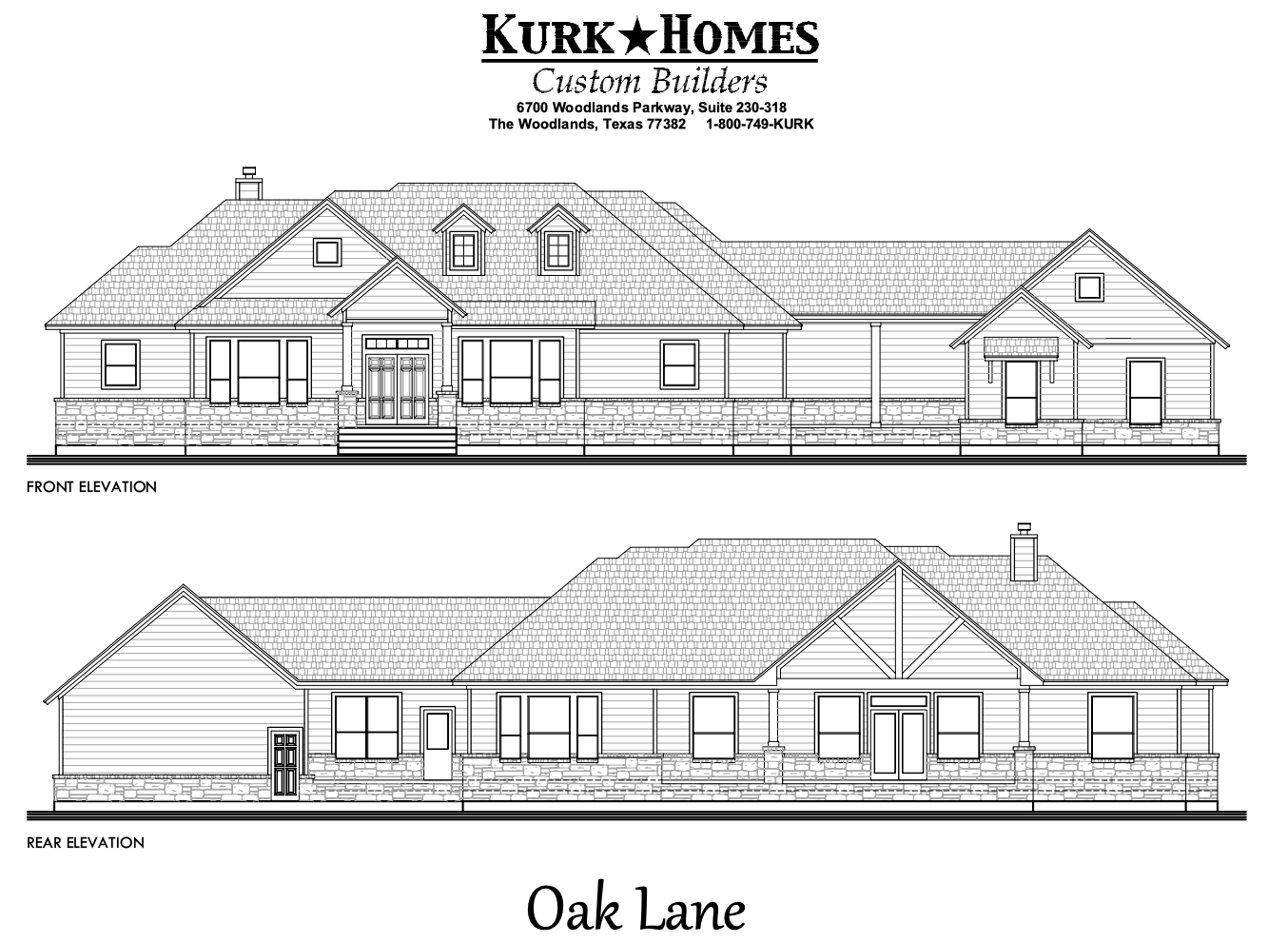Ranch, Traditional Style
The Oak Lane
3,265 Sq. Ft. |
1 Story |
4 Beds
|
4 Baths
|
4 Garage
The Oak Lane features an open-concept home design with a family room open to the kitchen and informal dining area with a view of the covered patio. An additional room and powder is in the rear of the home, solely accessible from the backyard, is perfect for a man cave, air-conditioned workshop, she-shed, or home office. The 4-car garage is connected via a breezeway with a drop zone and full storage closet, utility room, and master closet in close proximity. With built-ins on either side of the fireplace and a separate wing for the three bedrooms from the master, this plan is great for families of all ages and their guests.
Starting in the $600s
 |
 |
 |
Other Ranch Style Floor Plans:
The Sandy Creek, The Saddle Creek , The Deer Run, The Texan, The Durango, The Copper Ridge, The Saddlebrook, The Austin, The Cedar Elm, The Cordova Creek, The Wimberly Model, The Cedar Hill, The Cheyenne, The Savannah, River Run, The Country Brazos, The Legacy Ranch: Showcase Home, The Pine Hill
Other Traditional Style Floor Plans:
The Revere, The Elberton Way*, The Brazos, The Riviera, The Tuscany, The Sienna Point , The Lafayette, The Bellaire, The Montgomery, The Jackson Avenue, The Austin, The Cedar Elm, The Princeton, The Chappel Hill
Contact Us
For more information about this floor plan, please fill out the form below.
Other Ranch Style Floor Plans:
The Sandy Creek, The Saddle Creek , The Deer Run, The Texan, The Durango, The Copper Ridge, The Saddlebrook, The Austin, The Cedar Elm, The Cordova Creek, The Wimberly Model, The Cedar Hill, The Cheyenne, The Savannah, River Run, The Country Brazos, The Legacy Ranch: Showcase Home, The Pine Hill
Other Traditional Style Floor Plans:
The Revere, The Elberton Way*, The Brazos, The Riviera, The Tuscany, The Sienna Point , The Lafayette, The Bellaire, The Montgomery, The Jackson Avenue, The Austin, The Cedar Elm, The Princeton, The Chappel Hill
