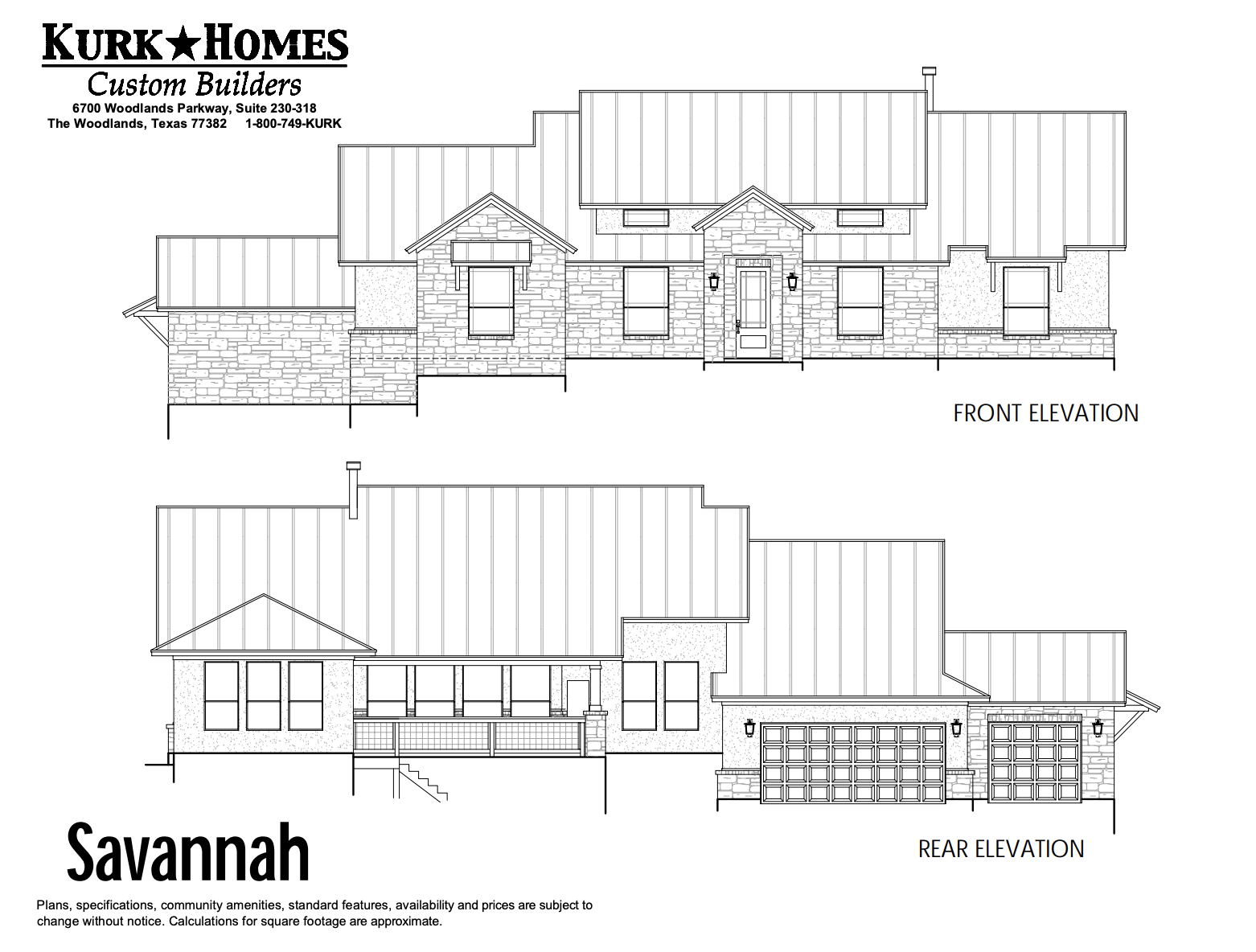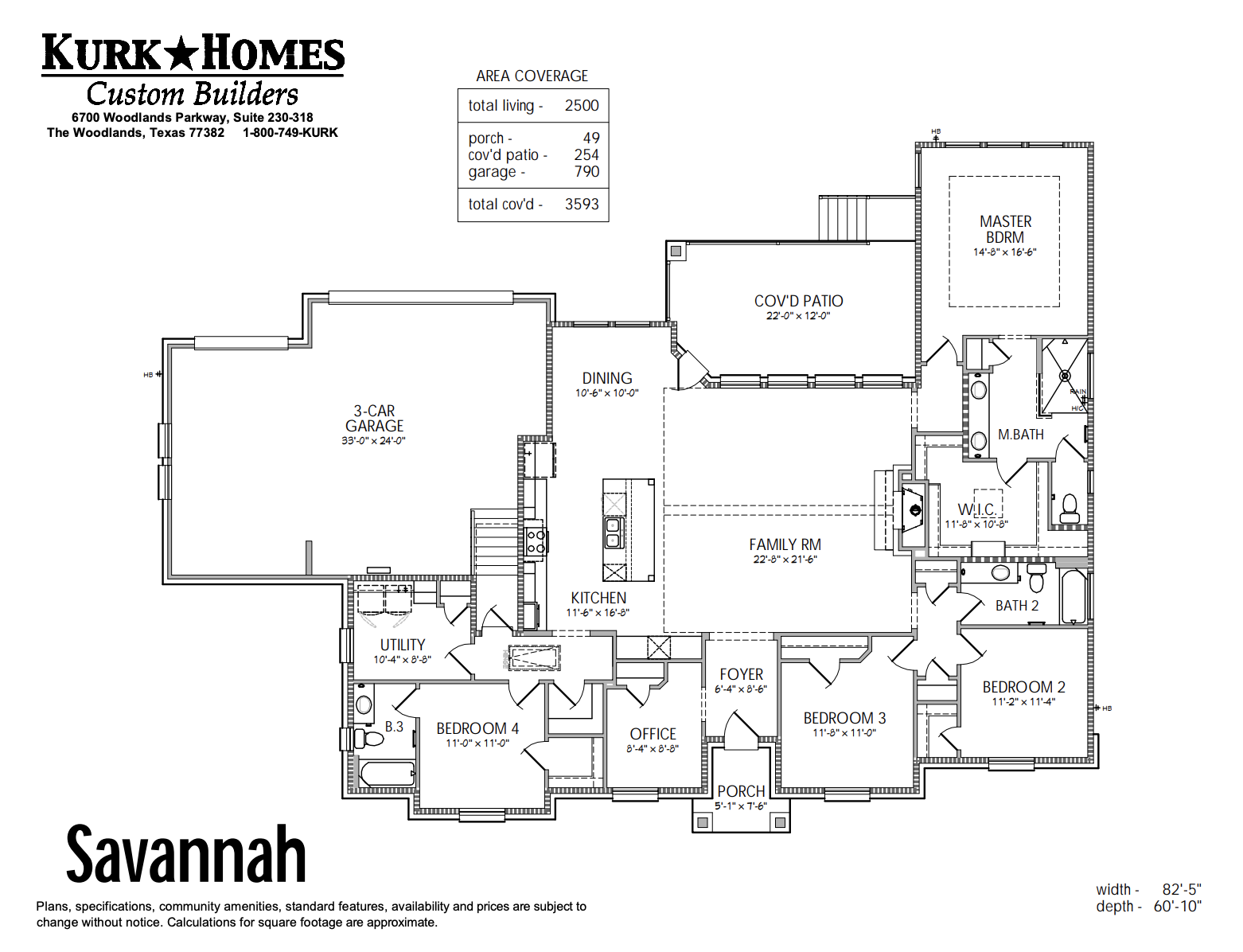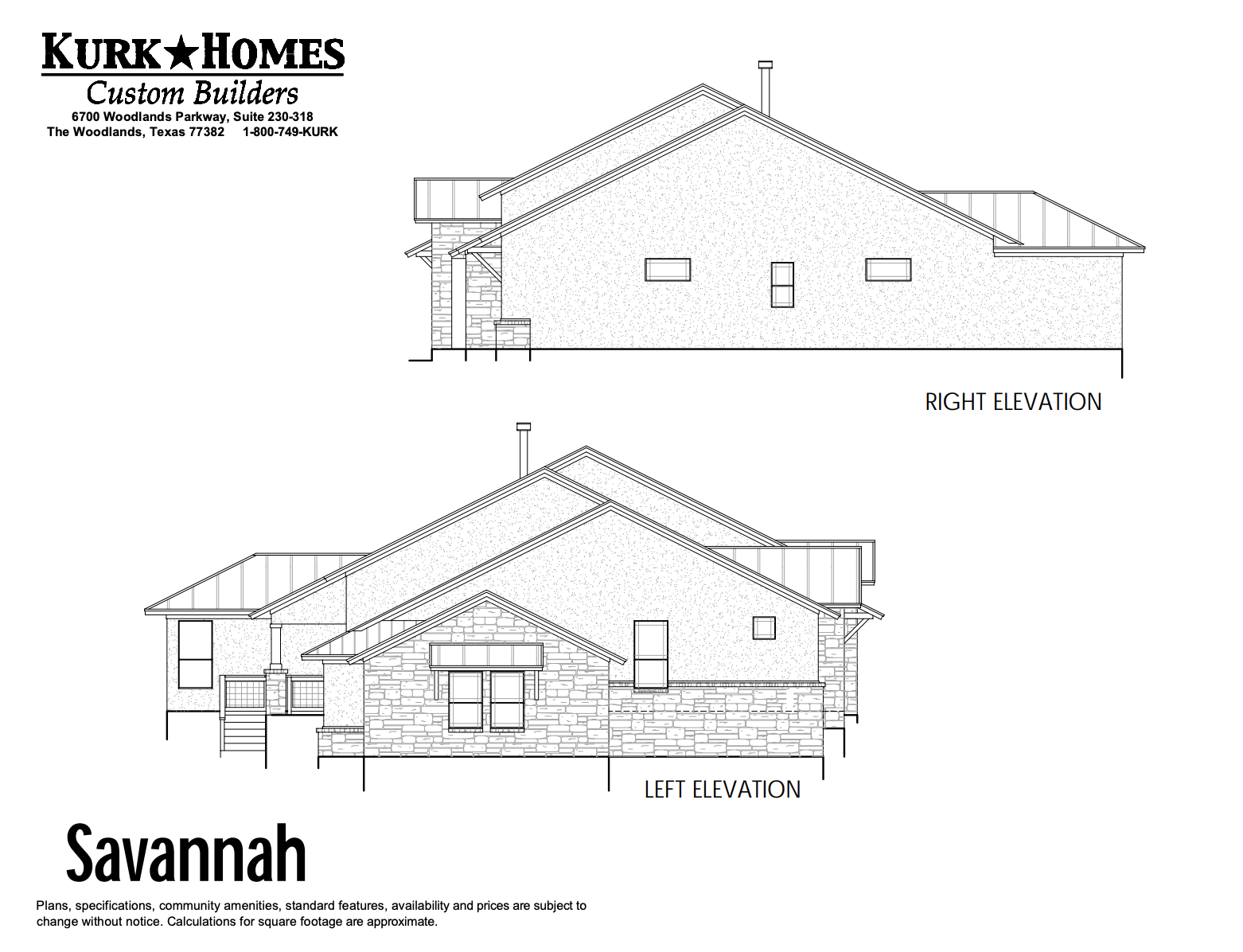Texas Hill Country, Ranch Style
The Savannah
2,500 Sq. Ft. |
1 Story |
4 Beds
|
3 Baths
|
3 Garage
Designed to make every square inch count, the Savannah one-story home design includes four bedrooms and an office at an exact 2500 square feet. The garage is accessible by the rear of the home, entering into the living area through a hallway off the utility room and walk-in pantry. The layout from the foyer creates a view of the exterior with a wall of windows in the family room out to the covered patio. The kitchen and dining area are both open to the family room, counter seating at the oversized island and a bar area in between make this the perfect plan for entertaining families of all ages.
See more pictures of the Savannah home design here.
Starting in the $500s
 |
 |
 |
Other Texas Hill Country Style Floor Plans:
The Magnolia Bend, The Vineyard Ridge, The Mustang Trail, The Country Royale, The Saddle Creek , The South Fork, The Wolf Creek, The Fredericksburg, The North Fork, The Austin, The Cedar Hill, Jackson Ridge, The Princeton, The Comal Creek, The Timber Ridge
Other Ranch Style Floor Plans:
The Sandy Creek, The Saddle Creek , The Deer Run, The Texan, The Durango, The Oak Lane, The Copper Ridge, The Saddlebrook, The Austin, The Cedar Elm, The Cordova Creek, The Wimberly Model, The Cedar Hill, The Cheyenne, River Run, The Country Brazos, The Legacy Ranch: Showcase Home, The Pine Hill
Contact Us
For more information about this floor plan, please fill out the form below.
Other Texas Hill Country Style Floor Plans:
The Magnolia Bend, The Vineyard Ridge, The Mustang Trail, The Country Royale, The Saddle Creek , The South Fork, The Wolf Creek, The Fredericksburg, The North Fork, The Austin, The Cedar Hill, Jackson Ridge, The Princeton, The Comal Creek, The Timber Ridge
Other Ranch Style Floor Plans:
The Sandy Creek, The Saddle Creek , The Deer Run, The Texan, The Durango, The Oak Lane, The Copper Ridge, The Saddlebrook, The Austin, The Cedar Elm, The Cordova Creek, The Wimberly Model, The Cedar Hill, The Cheyenne, River Run, The Country Brazos, The Legacy Ranch: Showcase Home, The Pine Hill
